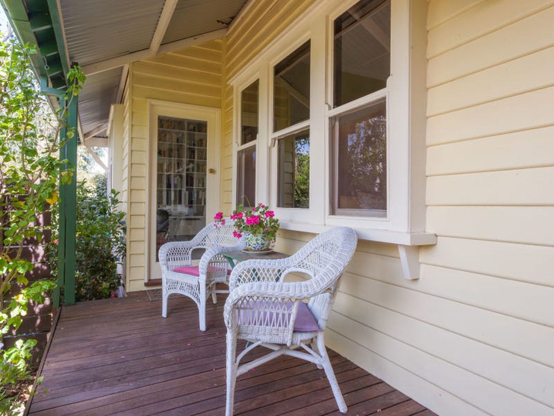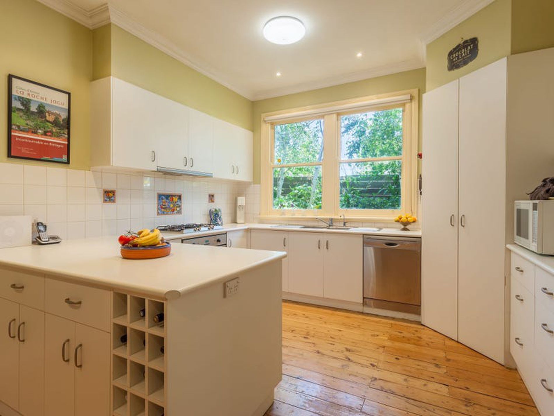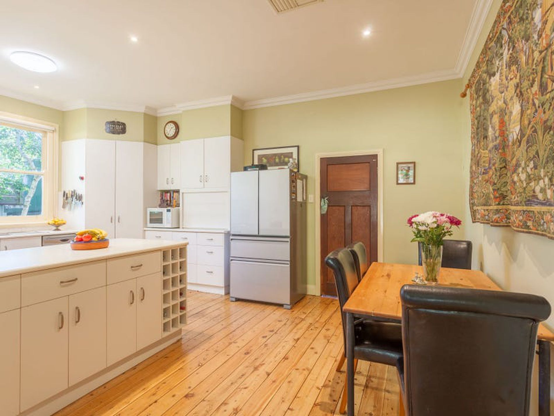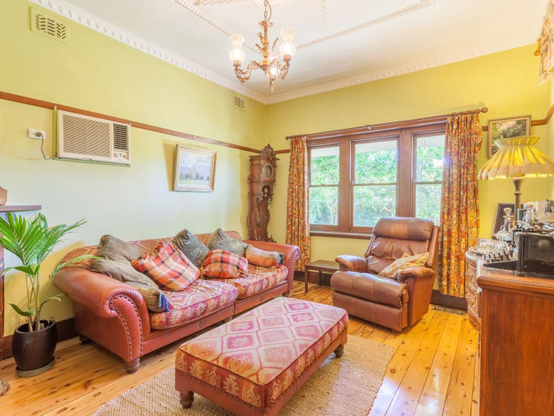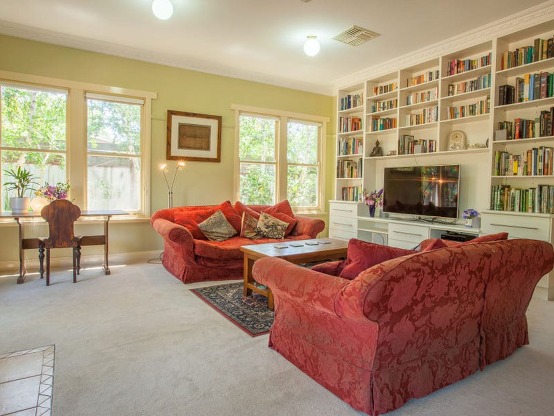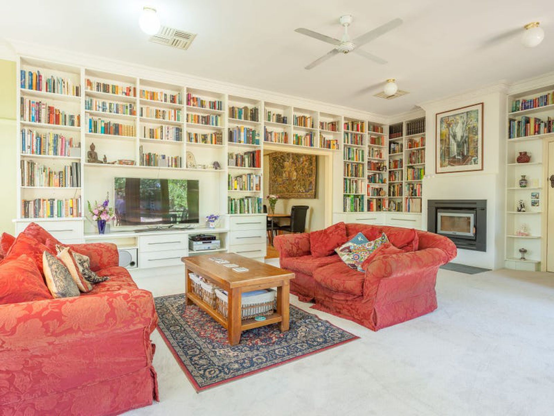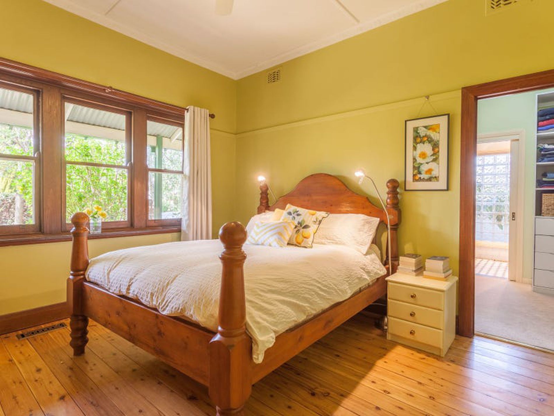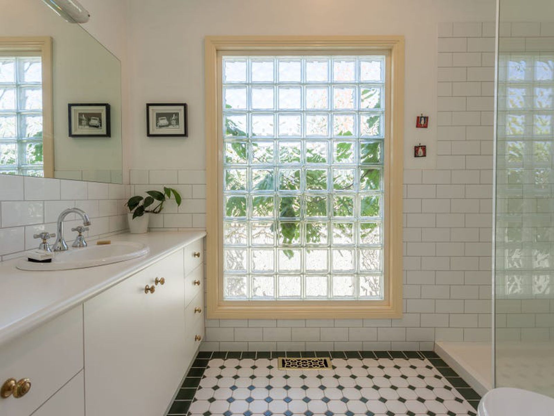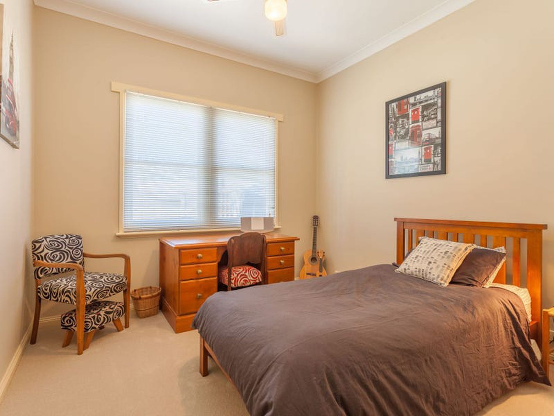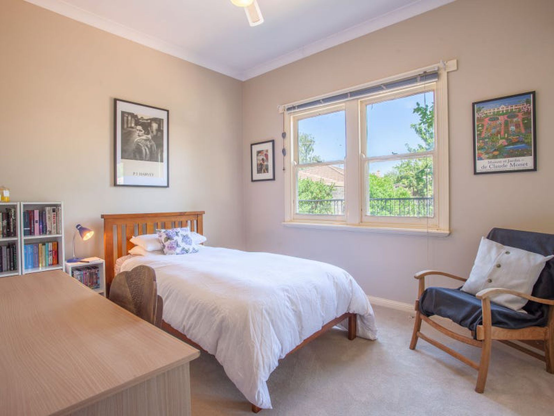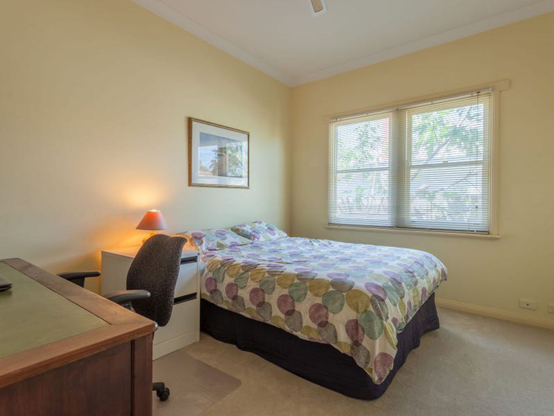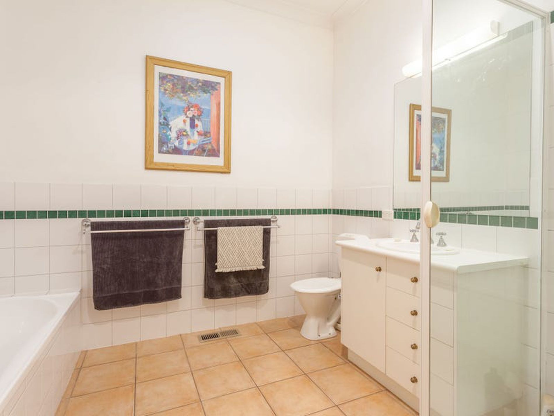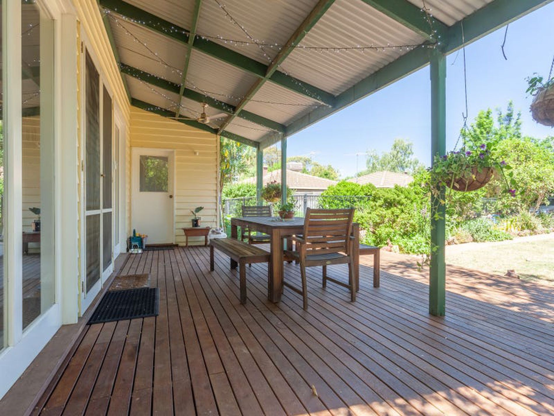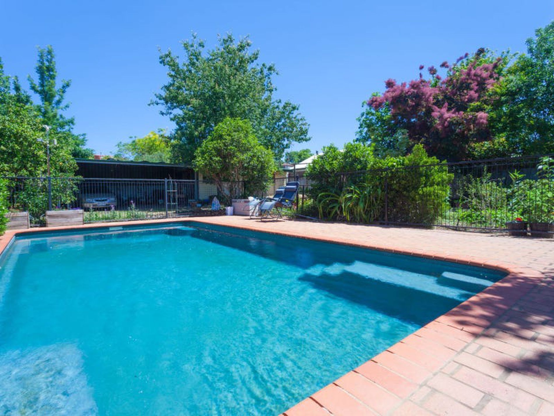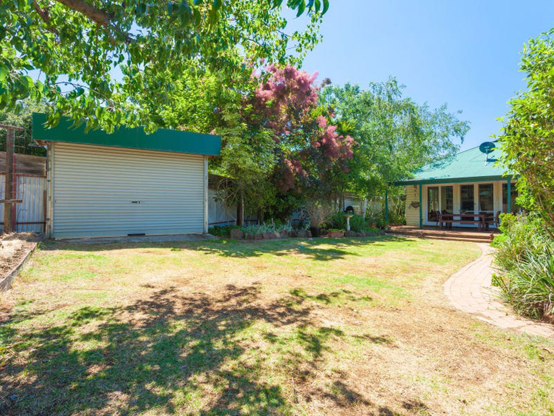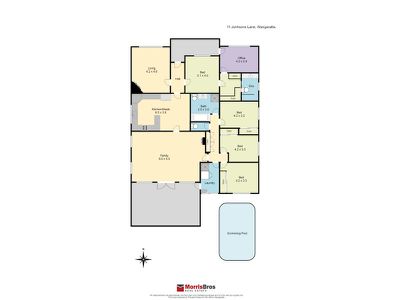No. 11 Johnstons Lane, just a stroll from the CBD, is a hidden gem on its private and quiet 942 m2 site. The classical post Federation, four bedroom home combines the style and charm of its era with a large yet faithful 2003 extension that is almost indistinguishable in style, space and features from the original. It is the perfect marriage of old and new, as a result of the owners' insistence on authenticity.
The formal lounge, together with a large family room/kitchen, promise lots of family and entertainer enjoyment. The spacious sunny north facing office, main bathroom, master ensuite with its walk in robe, sensibly large laundry, third toilet and built in robes are highly functional and beautifully appointed. The house features lots of built in cabinetry, including floor to ceiling bookcases, which give the home an endearing and classic feel. The retained original features of polished Murray Pine flooring and 3 m high ornately decorated ceilings are quite stunning and remind us of yesterday's lost style and charm.
In the 2003 extension and refurbishment of the home, an 8m x 4m salt chlorinated pool was installed, along with outdoor entertaining areas. Other necessary modern conveniences were added. The home now has 5 kW solar panels, ducted gas heating, ducted evaporative cooling, an additional refridg air conditioner, cosy built in wood fire, and an additional gas space heater. The kitchen is beautifully fitted with Smeg gas hob, Blanco wall oven, dishwasher and spacious pantry. Outdoors, a private laneway provides vehicle access to the backyard area, via an auto roller gate. There is a two-car garage, additional off-street parking, plus studio or workshop. The home is located within walking distance of both Galen and the High School. This is a truly special home in a private dream location. $725,000
Features
- Air Conditioning
- Study

